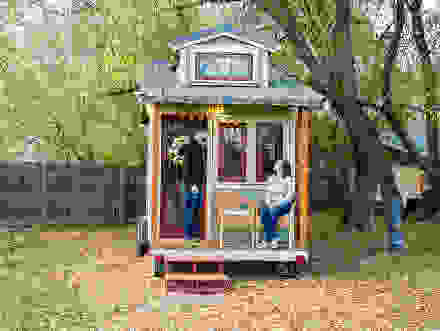
American architect and designer Meg Stevens was “immediately hooked” on tiny houses when she discovered them five years ago. She set a plan in motion to design and build her own tiny house – which was realized last year when she moved into The Lucky Linden, a tiny house RV measuring about 170 square feet.
Meg grew up in Michigan in a neighborhood under construction. Spending her spare time helping her dad with building projects, her interest in architecture, design and building was piqued at an early age. When she became interested in tiny houses in 2013, she purchased a ticket to a workshop at Tumbleweed Tiny House Company, an organisation focused on designing tiny house RVs, in order to learn more about the process. She ended up being hired as an architect, and her Lucky Linden RV design is one she created for the company – with a few changes made to suit her (and her husband Dan’s) personal living style.
“We decided to build a tiny house about five years ago, and immediately started planning (and saving up money),” Meg said. “We didn’t want to go into debt for the house, so I would work on the build as we had the funds, and put it into storage while saving up for the next phase. It took three years to build this way, and it was in storage for stretches of time from six months to over a year.”
“While we were building, we gradually downsized until we were living in a 330 sq ft studio apartment,” she said. “The apartment was just a bit over double the size of the tiny house, so when we finally finished the build and moved in to the tiny house it wasn’t much of an adjustment at all. We love it!”
Tiny houses can be anything smaller than the normal for family size, according to Meg. A four-person family living in a 600 sq ft house is tiny, because there is only 250 sq ft per person. But conventionally – at least in terms of the growing Tiny House Movement across the US – a tiny house is between 100 and 400 sq ft. And the majority of them are built for off-grid living.
Meg, a prominent member of the Tiny House Movement – a community of like-minded individuals across the US advocating tiny houses as energy efficient living spaces – says the American tiny house community has experienced “rapid, almost exponential growth” in the last four years, owing to environmental concerns, financial issues as the cost of living rises, and the desire for more time and freedom.
“Designing especially is more difficult in a small space, but it’s rewarding. Efficiency is everything, and really considering ‘needs’ vs ‘wants’ vs ‘nice-to-haves,’” Meg said.
“Tiny houses are more energy efficient just because of their size, but also I think the general tiny house community is more interested, aware and/or educated about energy and efficiency, so it compounds into having tiny houses that are both energy efficient and more environmentally friendly,” Meg said.
“Tiny houses use much less energy to heat and cool because of their size. Occupants of a tiny house also have less possessions, so both of these make tiny houses perfect candidates to go off-grid!”
She estimates that a third of people interested in tiny houses or tiny living are also interested in going off-grid – herself included.
“The Lucky Linden is powered from a big house on the same property, and the big house has solar panels that provide most of the energy needed,” she explained. “In the winter, when there isn’t much sun, we do draw a little bit from the grid. Our goal for 2017 is to purchase our own solar panels and setup, and try to go 100% off-grid.”
The Lucky Linden has a sleeping loft area overhanging the kitchen, with a front storage loft made slightly larger than the original Linden model to accommodate a twin sized mattress if wanted. Meg also changed the position of the front door to create a bigger footprint for the porch area. The adjustment also expanded the living room area. The sleeping loft is smaller than the plans show, but it still holds a regular king size mattress.
Meg and Dan step directly on the couch to the kitchen counter and up to a set of three steps in order to get to the loft area, after deciding it would take too much space to build in dedicated steps. They don’t have a washer or dryer, preferring to use a nearby laundromat in winter and hand wash in summer. They also don’t have an oven, but have the option of visiting friends and using their facilities if needed. Storage shelves are built into most available wall space.
In late 2016, the Tiny House Movement successfully submitted an appendix to the International Code Council (ICC) for inclusion in the upcoming 2018 building code for American houses. An optional “guide” that cities can adopt into their local codes, it gives a guideline for building safe and reasonable tiny houses on foundations. With more than 160,000 votes, the Tiny House Appendix passed in December last year – a stepping stone to building tiny legally in the US.
“The Tiny House Appendix creates a pathway for building tiny legally, which is huge for the tiny house community!” Meg said. “Currently the only legal way to build tiny is to put it on a trailer and call it an RV.”
Auto Amazon Links: No products found.
