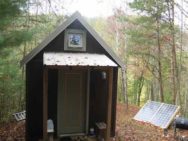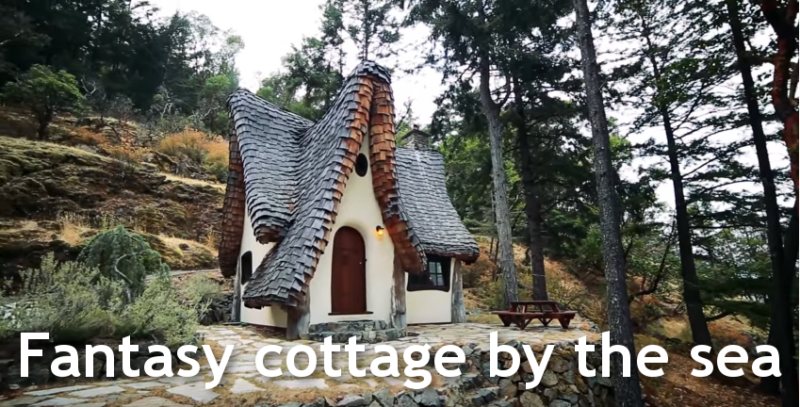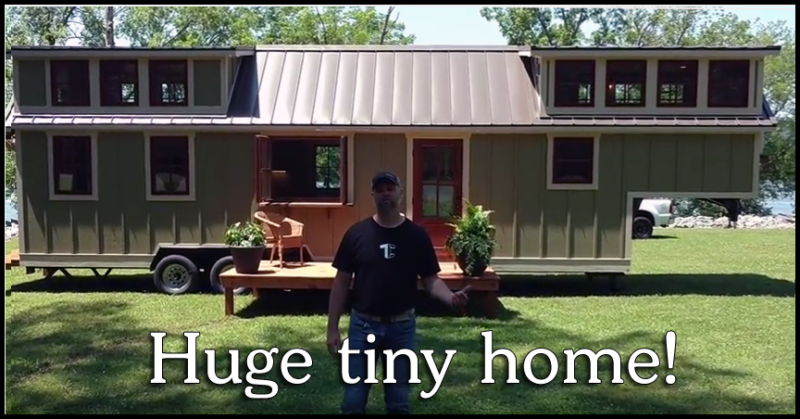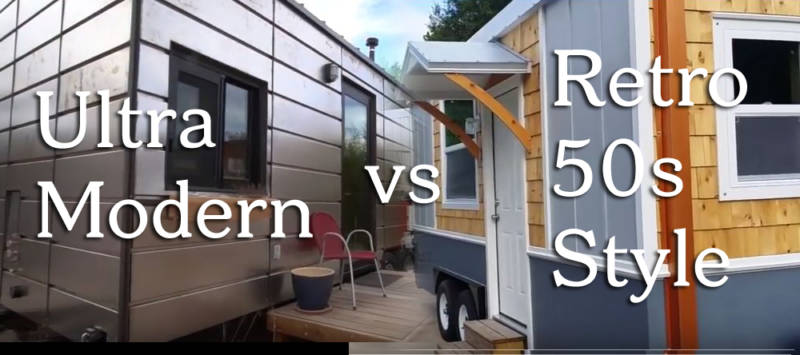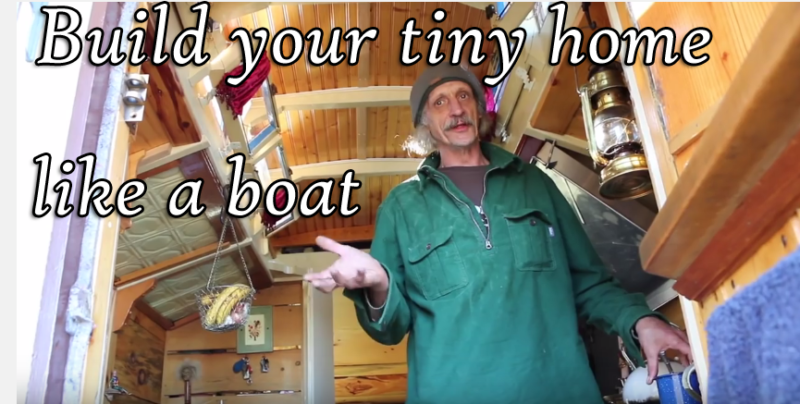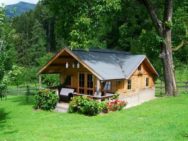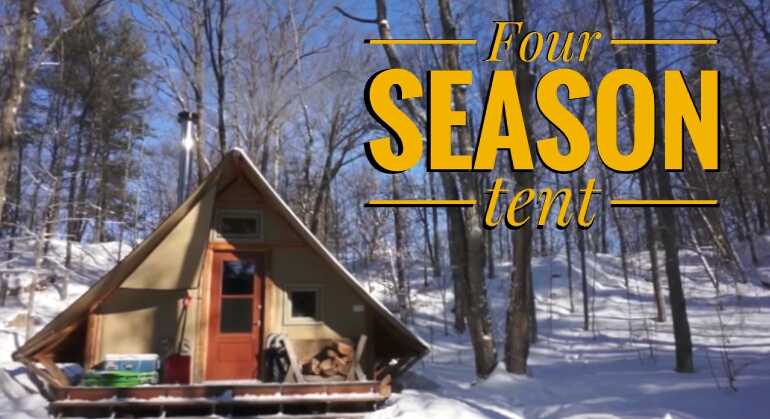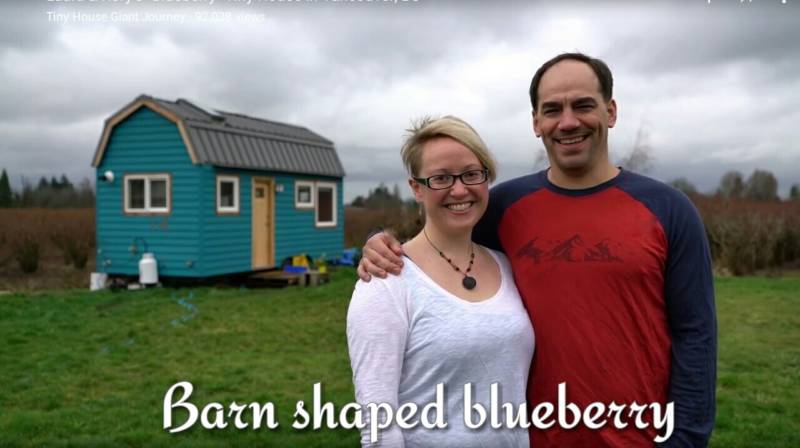The number of households categorised as homeless in rural local authorities in England rose to 19,975 – an increase of 115% from 2017 – according to the countryside charity CPRE, and the Rural Services Network, which represents many parish councils and other countryside organisations.
The rise in numbers of households owed homelessness relief by councils, according to government figures, has been greatest in the north-east and north-west of England but an increase has happened in all areas.
One woman was forced to live in a horse box for a month when she lost her home. A nursing said she and her three children may have to wait up to five years for an affordable property.
Local authorities have predicted a potential reduction in affordable house construction by up to 50% under the government’s proposed alterations to the planning system
Crispin Truman, chief executive of CPRE, said key workers were being priced out of rural areas by high rent in the private sector. “Tragically, rural homelessness continues to soar. Continuing to deregulate the planning system will only make this situation worse.
“Instead, investing in rural social housing now would deliver a boost to the economy at a time when this is so desperately needed. The evidence is crystal clear that this is the best way to provide affordable homes for rural communities – especially the key workers whom communities rely on now more than ever – while at the same time jump-starting the economy.”
The CPRE has calculated that at current social housing build rates it could take more than 150 years to clear rural housing waiting lists.
The Rural Services Network has said that changes set out in the government’s planning white paper would be catastrophic for the delivery of rural affordable housing. It argues that more rural affordable housing would boost the economy. It has forecast that for every 10 new affordable homes built the economy would be boosted by £1.4m, supporting 26 jobs and generating £250,000 in government revenue.
Graham Biggs, chief executive of the network, said: “The social case for affordable rural housing provision is undeniable and is at the heart of sustainable rural communities. Now the economic case for government investment in such housing is also firmly established, we call on the government to boost affordable rural housing supply in a clear win-win situation.”
The ministry of housing communities and local government was contacted
