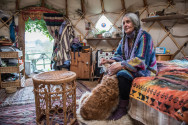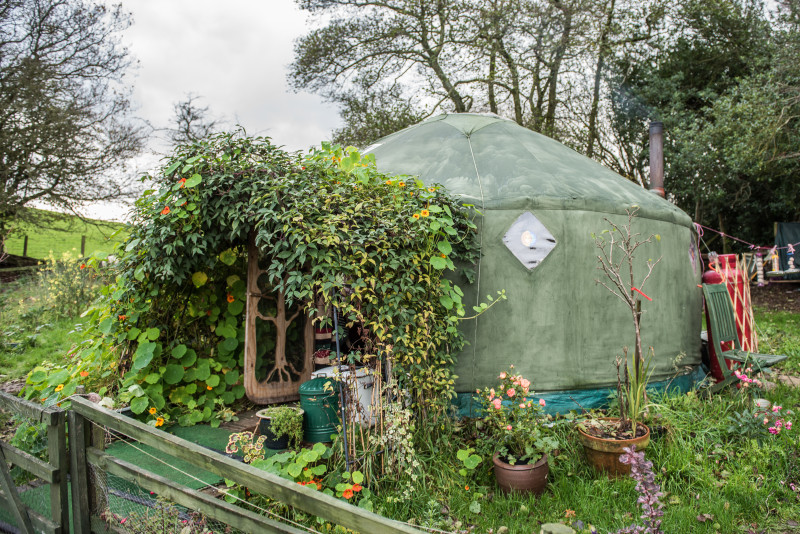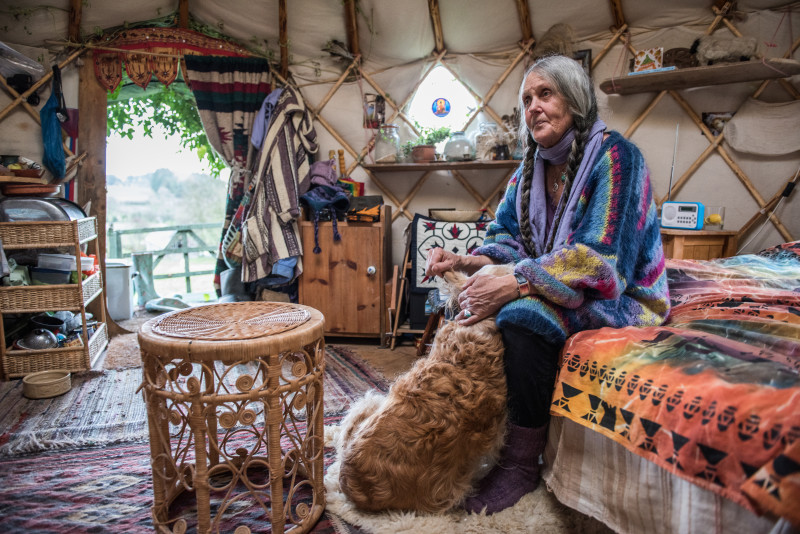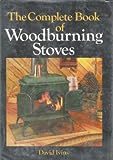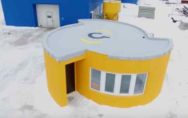
3D printed House in 24 hours
A house which was 3D printed in just 24 hours went up last month, in the town of Stupino, Western Russia.
With 3D printers producing more and more novel items – in some cases even a rudimentary human organs – it was only a matter of time before a house would be printed successfully. Previously, parts of houses have been 3D printed and assembled but the Stupino house was printed entirely on-site.
A huge printer and a mortar mix
3D printing company Apis Cor used a 3D printer the size of a crane and had a mortar mix specially developed. They covered the whole operation with a heated tent.
The house, which is 38 Metres squared, is circular – whilst the roof is totally flat. Three right-angled protrusions allow for additional space and division of the inside area.
And what of its protection against the harsh Russian winters? The roof is made of polymer membranes and insulated with solid plates; its designed to withstand heavy snowfall and keep its inhabitants warm and cosy.
Apis Cor said that the total building cost came to $10,134, or approximately $275 per square meter – about $25 per square foot. A recent estimate put the average cost of building a 2,000 square feet home in the US at about $150 per square foot.
So are these the homes of the future?
They’re affordable and fast to build: is it only a matter of time before we’re all living in 3D printed concrete circles? Probably not—or, at least not until whole apartment buildings can be 3D printed.
The challenges the Stupino house would face being plopped in the middle if a city would be numerous. Whilst cities like Dubai are looking to build more 3D houses, most cities would accommodate 3D homes in the form of environmentally-friendly, data-integrated ‘smart buildings’.
Apis Cor claims that this residential building can last up to 175 years. And that in the future, both construction and insulation can be completed in tandem using dual extrusion.
You can read more about the world of 3D printing here
Auto Amazon Links: No products found.
