
Earthship project on CNN
The divisive figure of Mike Reynolds of Earthship Biotecture, has been in the press again, this time on CNN. His company built 15 off-grid cliff-top homes in Taos, New Mexico. Going by CNN’s coverage you would have thought he built them all by himself – and perhaps he did.
“An Earthship is the name we have given a building or vessel that we use to live on this planet that is absolutely independent of all public and municipal utilities” says Reynolds. The homes are made from natural and other recycled materials that would otherwise go to waste. The main ingredient is old tyres from cars, which are rammed full of earth or (more costly) filled with concrete – to create solar homes. Earthships in Taos range in price, from a relatively reasonable $250,000 to a staggering $1.5 million.
Reynolds used the publicity to talk about how government infrastructure could benefit from less of a bureaucratic approach when it comes to planning permission and urban development: “If some government or corporation was getting ready to do a city for ten thousand people, they’d spend ten years putting in infrastructure to support that city’s power and sewage….we don’t need that: if I had a thousand acres somewhere, and funding, I could start building a city tomorrow.”
Earthship Biotecture have plans to build an Earthship city, which would be far more sustainable than a modern city. An Earthship community reuses sewage for food production and landscaping and relies on solar power. One problem facing Reynolds and Earthship Biotecture is criticism from experts who say that Earthships are too hot in the summer and too cold in the winter.







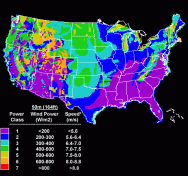
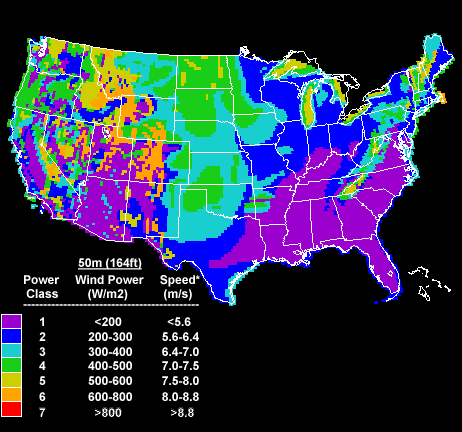 6% of the contiguous U.S. land area has the potential to supply more than 1 1/2 times the current demand for electricity in the United States. The estimated wind resource is categorized into power classes of 1 to 7. Each class represents a range of wind power density at at a specific height above the ground. Class 1 is unsuitable for current and future wind technology. Class 2 is only marginally acceptable. Class 3 may be usable, above marginal, with future technology. Class 4 and above are …
6% of the contiguous U.S. land area has the potential to supply more than 1 1/2 times the current demand for electricity in the United States. The estimated wind resource is categorized into power classes of 1 to 7. Each class represents a range of wind power density at at a specific height above the ground. Class 1 is unsuitable for current and future wind technology. Class 2 is only marginally acceptable. Class 3 may be usable, above marginal, with future technology. Class 4 and above are …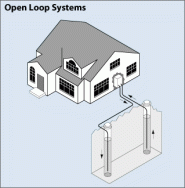
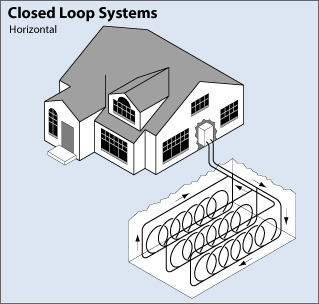
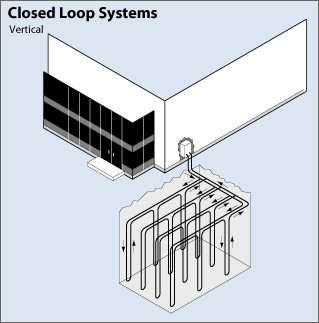
 .
.